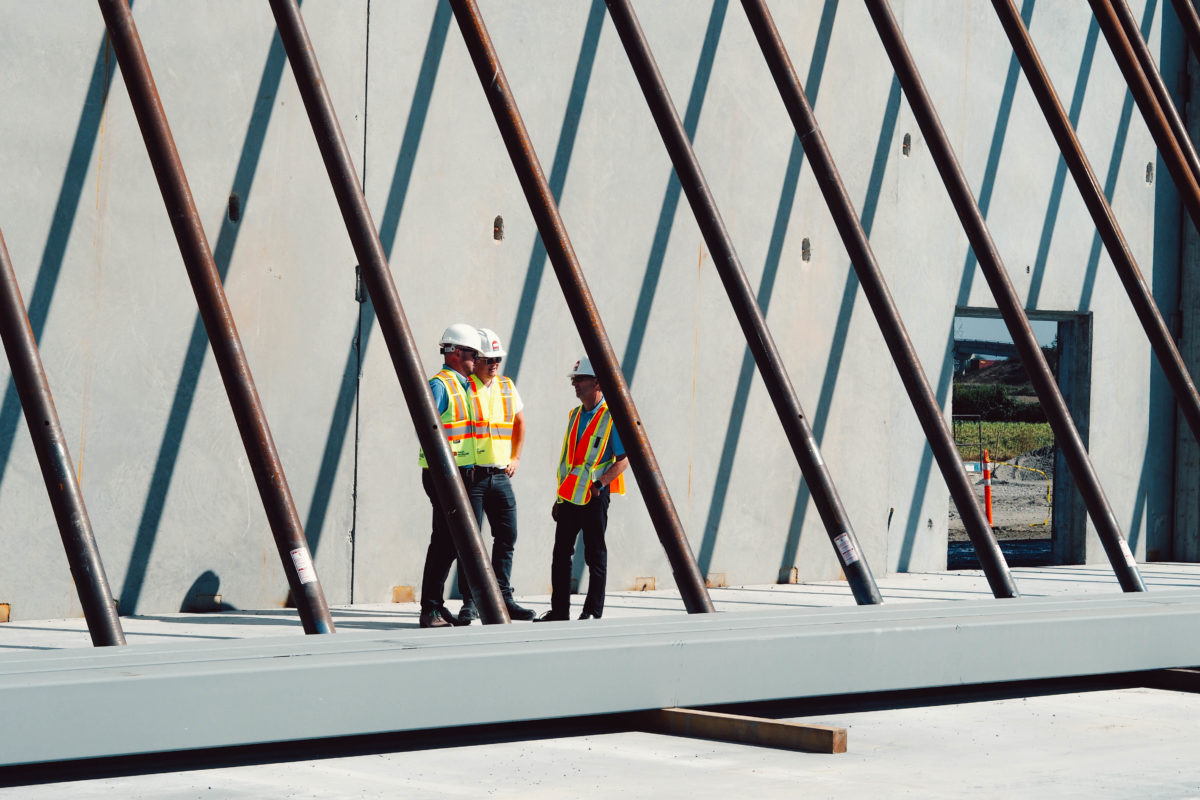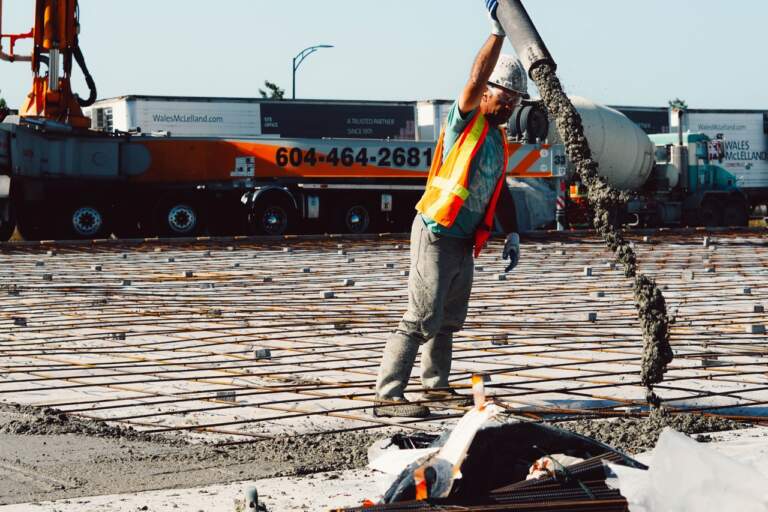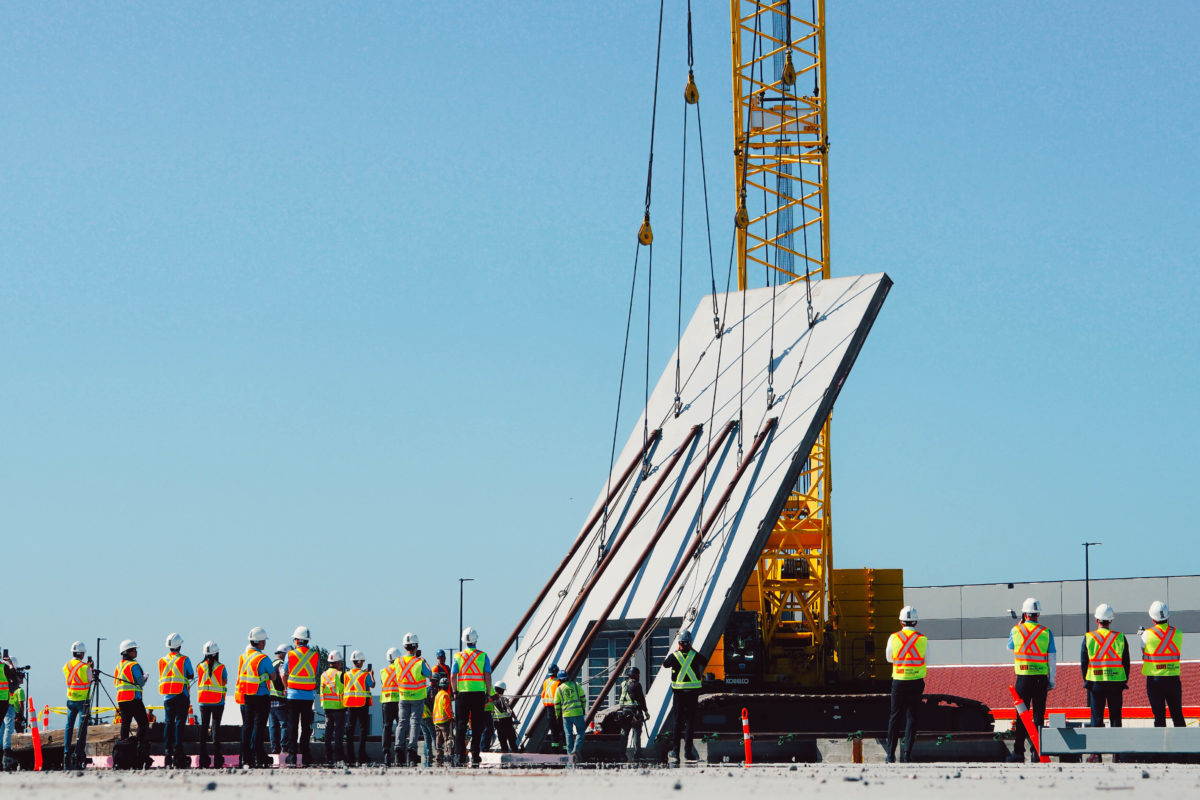As industrial real estate becomes ever more scarce, Canadian Alliance bets big on a new state-of-the-art warehouse in Delta

Left to right – Partners from an ownership group talk with Canadian Alliance President William McKinnon.
A man made island on Roberts Bank – colloquially referred to as Deltaport – juts dramatically from the southwestern coast of Metro Vancouver into the cold waters of the Strait of Georgia. Teeming with freighters criss crossing the Pacific, the facility is the only port earmarked for expansion and is already the largest container terminal in Canada. When you add to that the economics of the region threatened by a significant decline in industrial real estate availability, Deltaport’s investment allure becomes clear.
For live updates on the progress of the expansion, check out the microsite here: canadianalliance.ca/project-phoenix
Canadian Alliance commissioned a whitepaper released in June 2019 to examine in to the variables driving land costs in the region. In that document, it was determined that demonstrable consumer demand growth and Vancouver’s mountain-and-ocean locked landscape will drive relentlessly increasing storage fees. William McKinnon, Canadian Alliance President, is hedging against these risks by securing 250,000 square feet of warehousing in Delta.

Despite the appearance of the wide open structure, it takes thousands of metric tons of cement to pour the floors and wall panels during construction. While most ‘tilt-up’ style warehousing are just made of steel and concrete, the new facility at Deltaport will have significant internal insulation for energy conservation.

Canadian Alliance President William McKinnon, left, tours with site manager Sonny of Wales McLelland (right).

A power trowel sits ready to skim the freshly poured concrete in to a suitably smooth surface for forklift wheels and wooden pallets.

The facility has maximized doors to increase throughput.

An equity partner takes in the wall raising ceremony.

As each poured cement panel is lifted in to place, the warehouse speeds rapidly towards completion. In a few short months the move in process will begin and pallets will take the place of the piles of steel supports and rebar. Zipping up and down long densified aisles, forklifts will soon reach high in to the shelving, a full pallet level or 12 feet above most warehouses today.
Older warehouses often have awkwardly spaced pillars positioned almost exclusively by their engineering requirements with little thought to the end user. The building’s designers managed to balance structural needs and maximize available space by consulting racking specialists when positioning their roof supports.
Rain City Management Corp. will be responsible for building out the new administration offices and headquarters for Canadian Alliance. Known for a unique attention to detail for groundbreaking projects, they’ve been working to ensure every opportunity afforded by a new building are taken advantage of. One of such features is combined social areas between office and warehouse departments. This will be supported by McKinnon’s initiative to forge a new company culture to improve communications at all levels within the organization.
